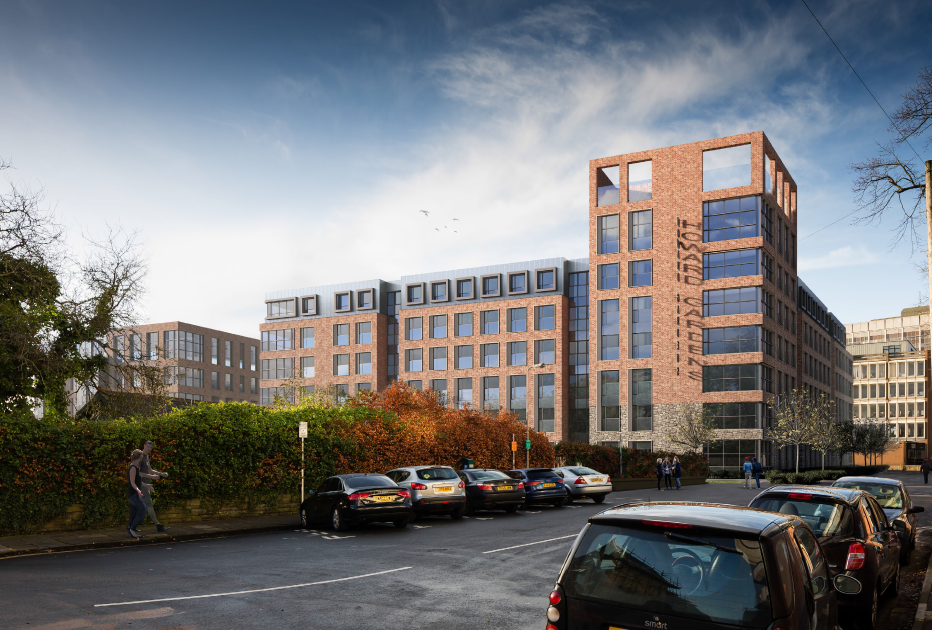12th March 2015
Resolution to grant planning consent obtained for student accommodation scheme on Howard Gardens Campus, Cardiff

Acting on behalf of Fusion Students, Alder King Planning Consultants have successfully obtained a resolution to grant planning permission for the demolition of the University of Wales Institute Howard Gardens Campus in Adamsdown, Cardiff and its redevelopment as a 671 bed student accommodation scheme with retail units.
The scheme was considered at Planning Committee on 11 March where it received unanimous support. Alder King is now finalising the Section 106 Agreement with the Council and will then seek to discharge planning conditions.
Work commenced on the project in summer 2014, drawing together concept plans for discussion with the Council. Following a series of design meetings, the scheme was focused on the creation of two courtyard blocks and a new public boulevard linking Fitzalan Road with Newport Road Lane and onwards to Newport Road. The scheme includes a 4-5 storey southern block and a 4-7 storey northern block with 214,266 sq ft (19,906 sq m) of student accommodation and 5,629 sq ft (523 sq m) of retail space.
The accommodation provides a mixture of high quality bedrooms in the form of studios, twodios and apartments and includes communal facilities in the form of common rooms, library, cinema, gym, lounge and large reception area. The quality of the public realm will also be significantly improved.
Alan Pearce, Head of Planning at Alder King, commented: “We are delighted that Councillors have endorsed the officer recommendation for this scheme. It will appropriately redevelop previously developed land in a sustainable location and greatly improve the appearance of the existing site, creating first class student accommodation. Cardiff requires a significant amount of purpose-built student accommodation to enhance the offer to students and release some pressure from private housing in multiple occupation.
“This scheme will also bring some great facilities for the students and include some convenience retail/café space for the wider public. Accessibility is greatly improved for the public with the new boulevard. The architectural scheme has been well conceived through a number of meetings with planning officers and represents a good layout and scale for the site.”
The 2.25 acre site was home to the University’s School of Art and Design which relocated to a purpose-built facility at its Llandaff campus last year.
The design team included Stride Treglown Architects and Curtins.
Alder King’s building consultancy team is also advising in relation to initial site investigations, soft strip and demolition.
