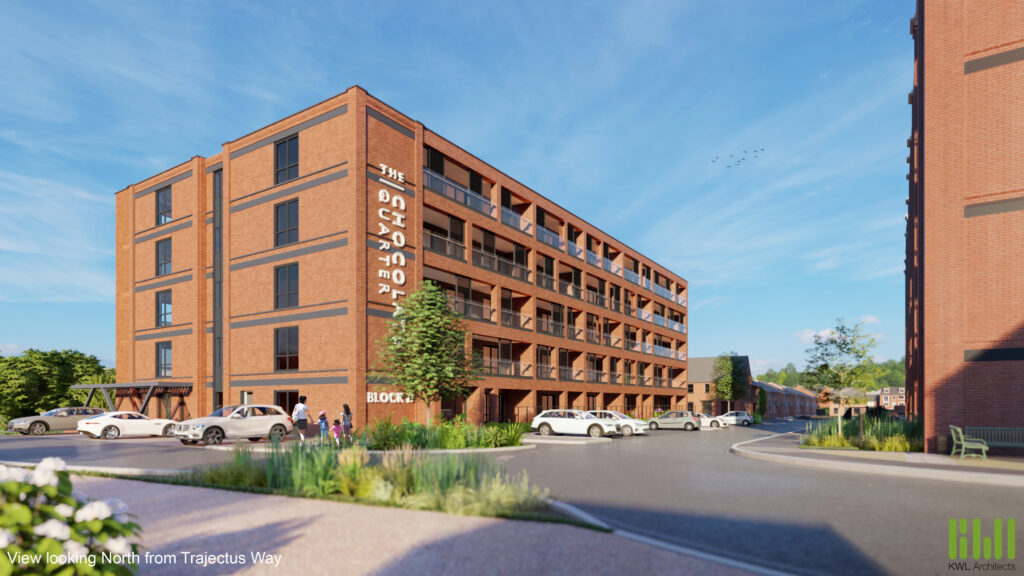
The Chocolate Quarter, Somerdale, Keynsham
- Client: St Monica Trust
- Services Provided:
- Planning Consultancy
The Instruction
Alder King was instructed as planning agent to secure full planning permission for the erection of a new five storey building comprising 44 extra care dwellings. The proposal constituted an expansion to St Monica Trust’s Chocolate Quarter Retirement Village in Somerdale, Keynsham.
The submission of the planning application followed Alder King’s instruction to prepare a planning appraisal for the proposed development on the site, as well as engage in pre-application discussions with Bath & North East Somerset Council.
This instruction builds on the wider services we provide to St Monica Trust at the Chocolate Quarter, including agency, building consultancy, viability and property management services.
Our Approach
The site is situated within the Somerdale development site located to the north of Keynsham, neighboured by a mix of uses including the existing St Monica Trust Chocolate Quarter Retirement Village.
St Monica Trust acquired the site which benefitted from full planning permission for the erection of a four storey building comprising 24 affordable dwellings (use class C3). The Trust wanted to pursue a new proposal on the site to secure planning permission for an extra-care (use class C2) development to comprise an expansion to their existing neighbouring Chocolate Quarter Retirement Village.
Following preparation of a planning appraisal of the site and proposed development, we made a pre-application submission to the Council, providing a robust planning case to demonstrate the acceptability of a five storey building on the site providing 44 C2-use extra care dwellings. Principally the proposed development sought to deviate from the extant consent on the land which comprised a smaller built form, fewer units and for C3-use.
We attended multiple in-person meetings with Council officers as part of the pre-application process. This saw the evolution of the proposed development and an agreement of the scope for a full planning application submission.
Principally, in response to the fact that 24 consented C3-use affordable dwellings on the site would not be delivered, St Monica Trust agreed that a proportionate number of the total 44 C2-use dwellings in the new proposed development would be provided as affordable C2-use housing.
Following the pre-application engagement with the Council, Alder King, supported by the appointed project team, prepared and submitted a full planning permission to Bath and North East Somerset Council. This demonstrated that the proposed development was acceptable with regard to the Development Plan and other material considerations, including the site planning history.
Following detailed negotiations, it was accepted that the design of the proposed building responded positively to the character and context of the area. The five storey height creates a sharp juxtaposition with the, relatively nearby, row of two storey dwellings to the north. It was accepted that this juxtaposition of tall, commercial scale blocks adjacent to smaller domestic scale buildings is a pre-existing characteristic of the Somerdale site, where the former Cadbury Factory buildings dominated the skyline and rose up above all of the surrounding housing development.
Results
Following a period of proactively working with Bath & North East Somerset Council through the determination period, the application was taken to planning committee with a recommendation for approval. Members resolved to approve the application, subject to signing of the associated s106 agreement. This was subsequently agreed with the full planning permission issued by the Council for the development of 44 extra care dwellings in May 2023.
The Council ultimately considered that the development would provide much needed extra care housing, complimentary of the existing extra care housing and facilities provided by St Monica Trust at the Chocolate Quarter Retirement Village.
Image courtesy of KWL Architects.

